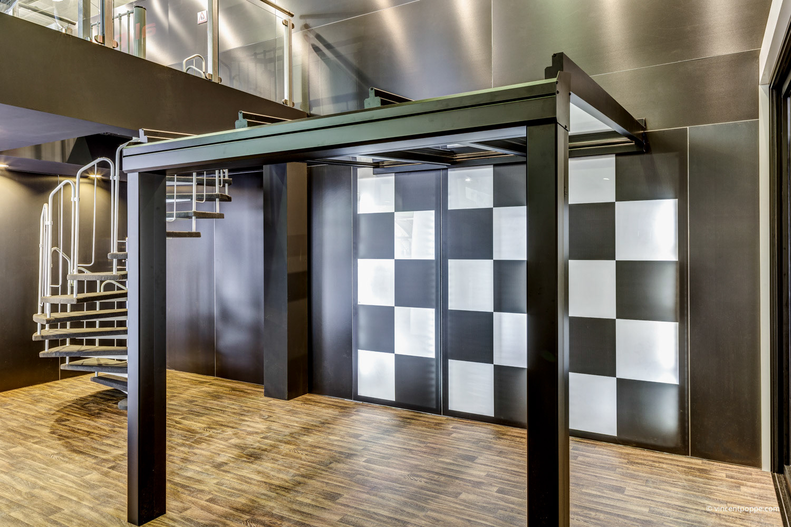
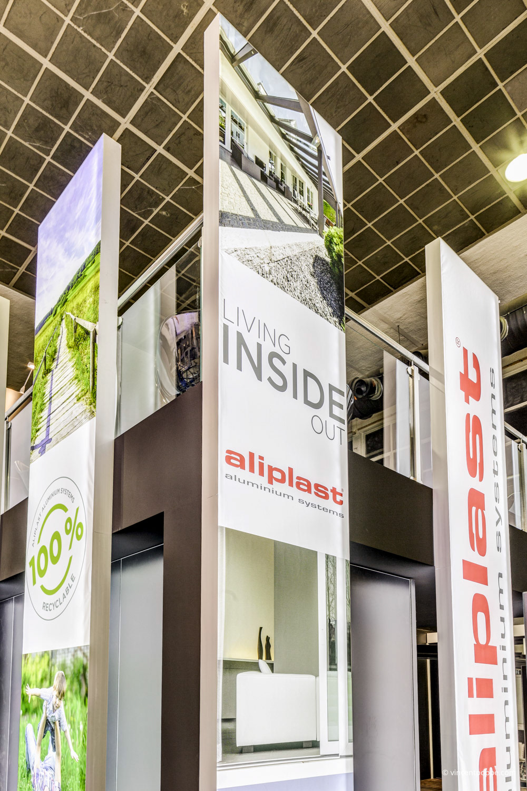

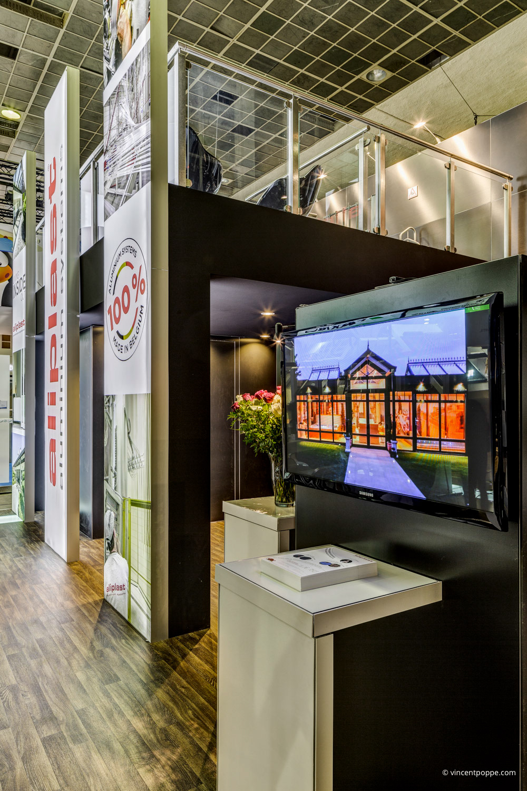

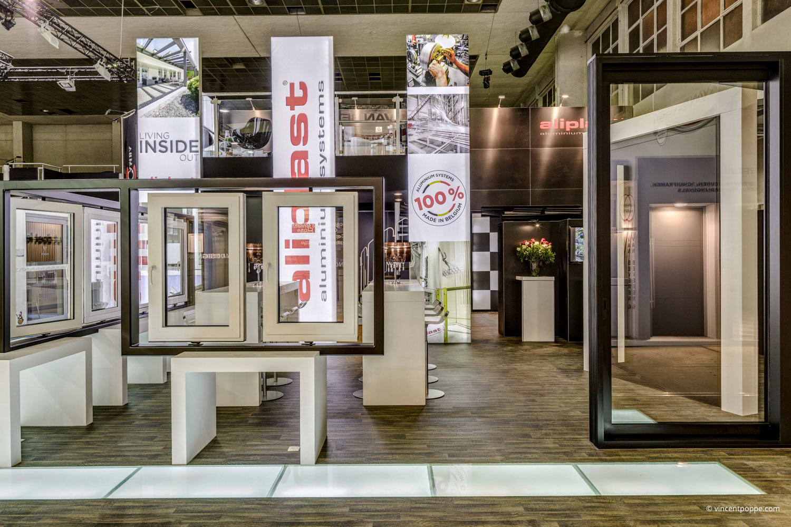
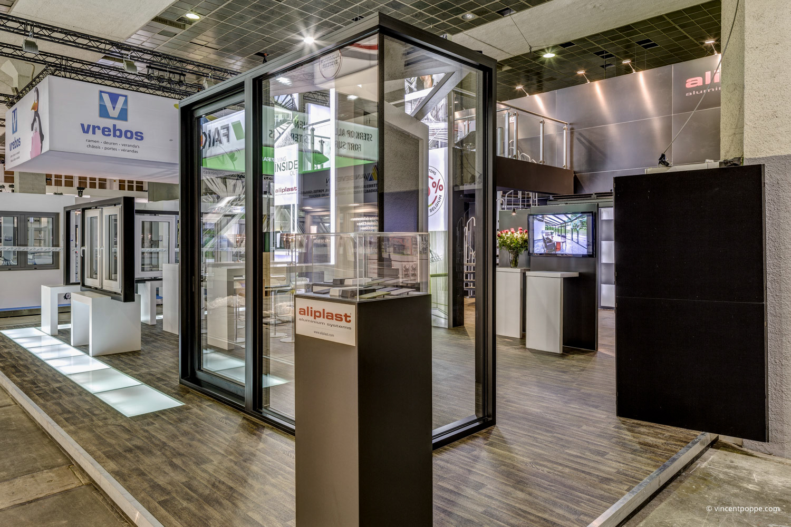
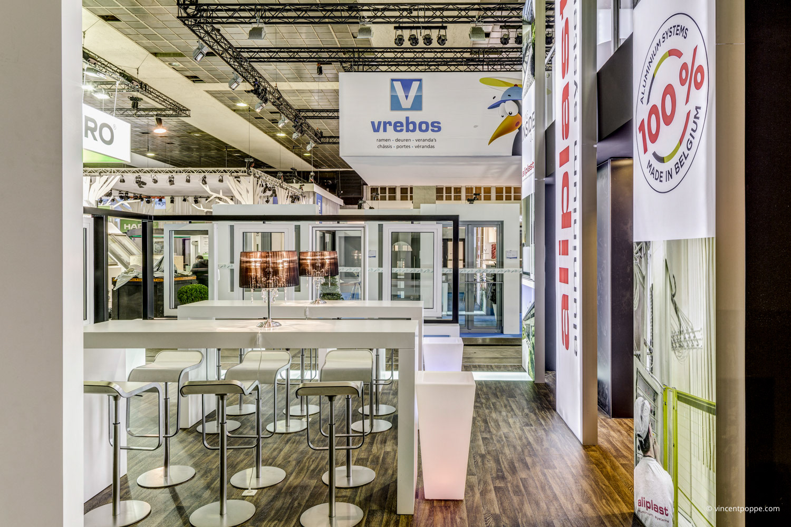
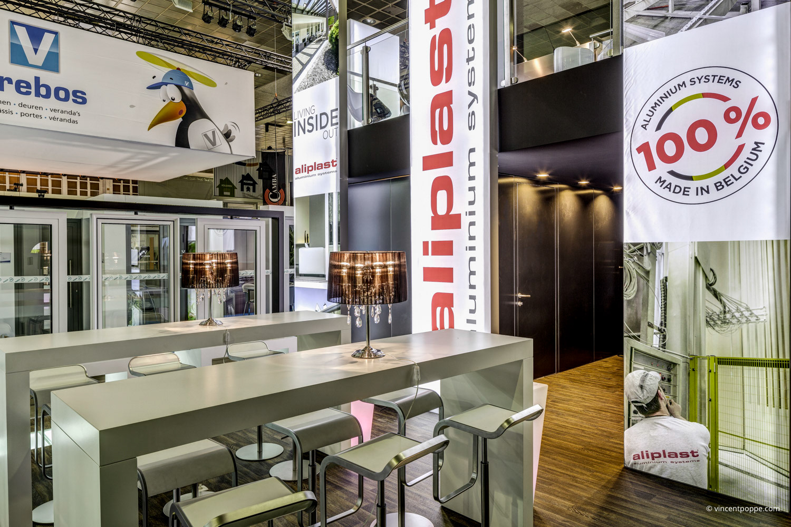
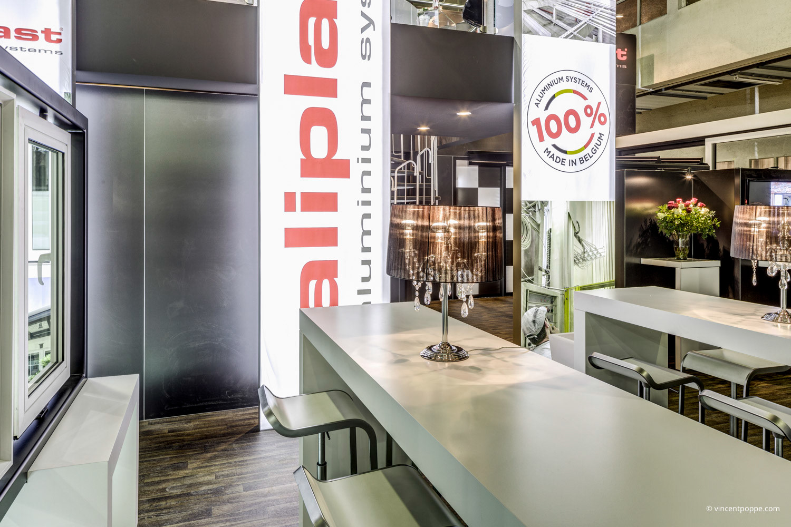
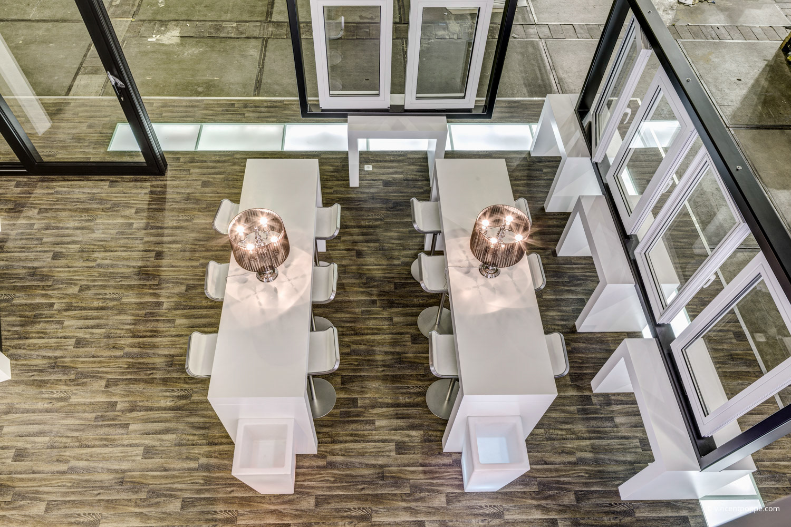

Aliplast appealed to society Clip S.A. for the design and development of custom stand at the Batibouw 2016. The project includes a 110 m² floor unit of 20 sqm accessible via a spiral staircase. The VIP area is reserved for the signature of contracts. Under this floor, there is a reserve of 10 m² for storage of documents and catering. The bottom wall aluminum structures is 5 m high for improved visibility. They also built around the floor 5 columns of 5×1 m. These columns have on the front a backlit display for broadcast communications and back white canvas back-lights to partially illuminate the floor and the bottom of the stand. While the stand is placed on a raised floor to ensure perfect flatness during installation of customer products namely: frame, sliding doors and armored doors. This floor also host technical slabs of bright soil for indirect lighting products. Owner / Maitre d'Ouvrage : Aliplast Exhibition Stand Designer : Clip S.A.











