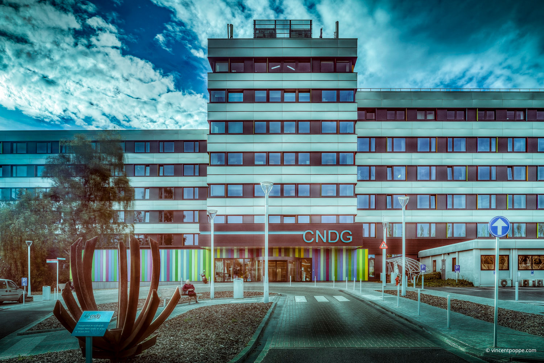
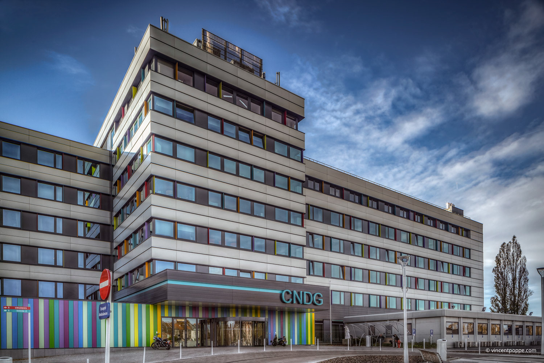
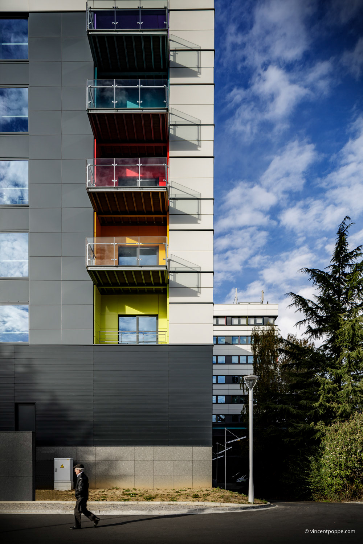
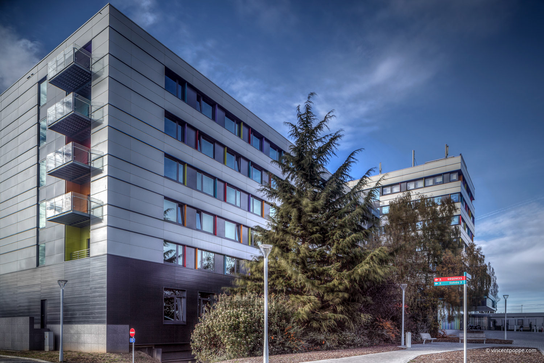
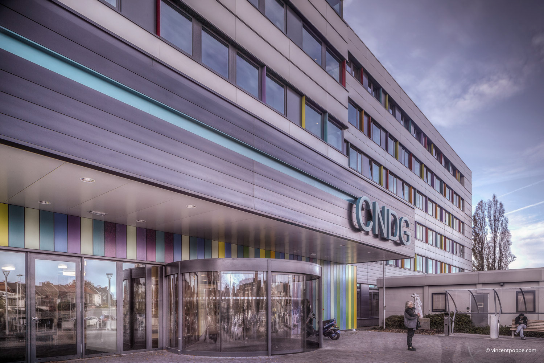
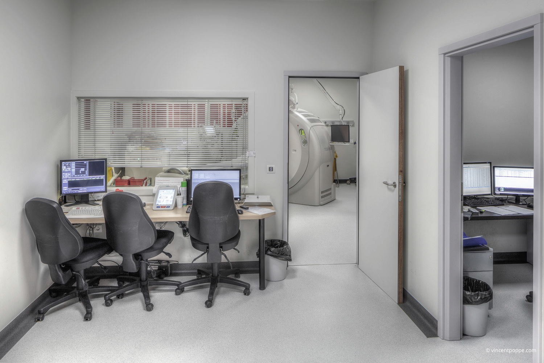
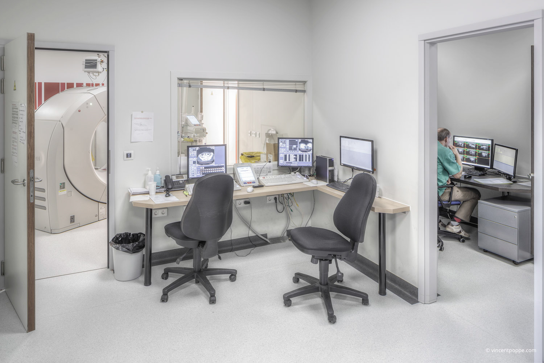
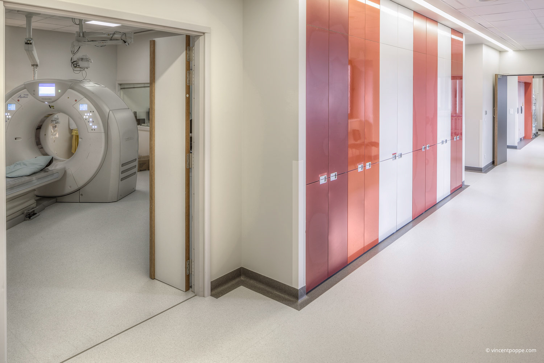
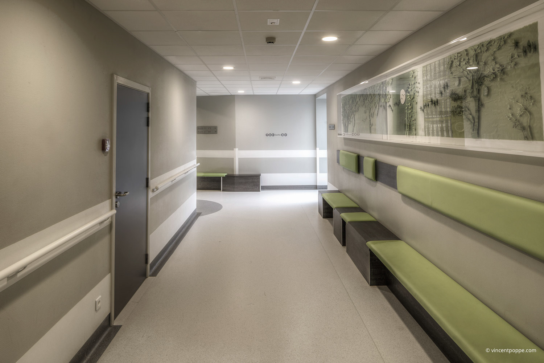
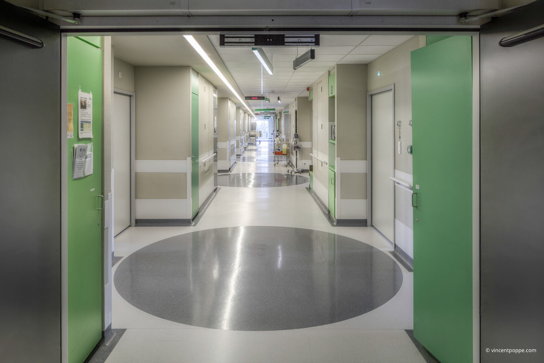
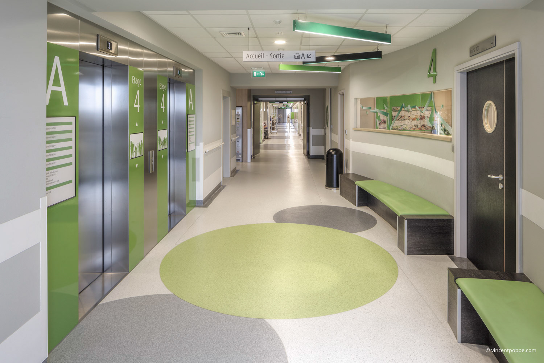
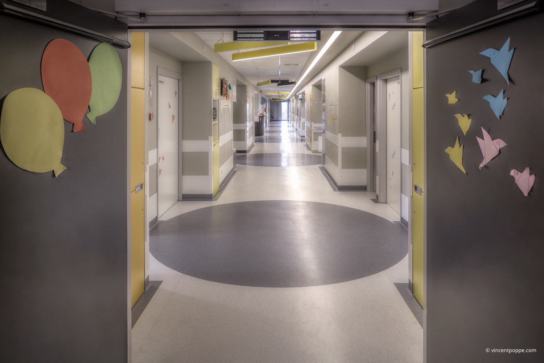
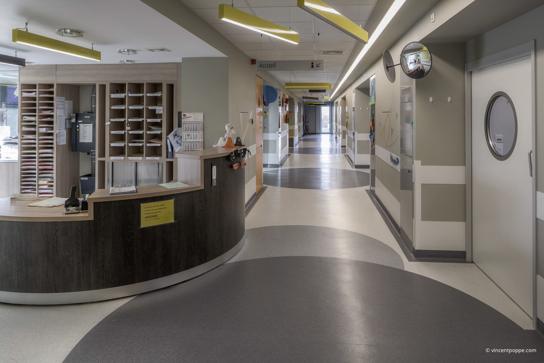
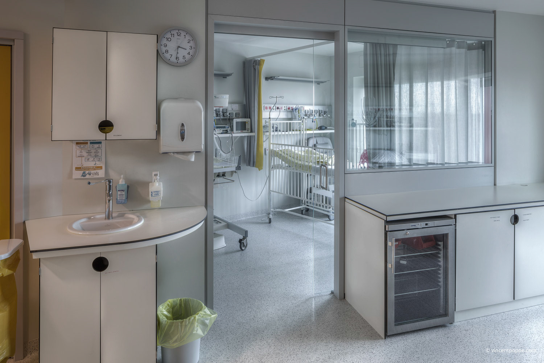
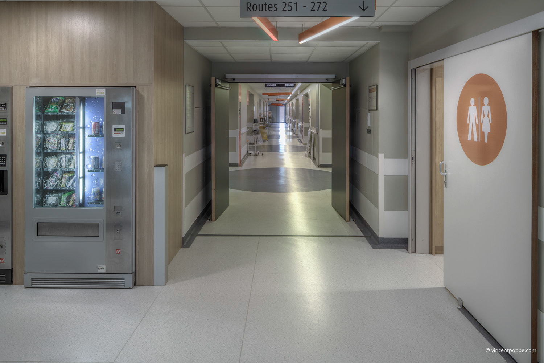
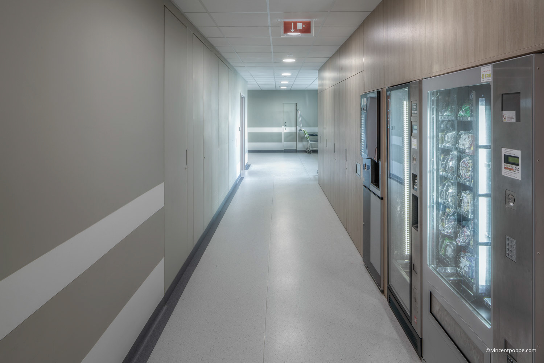

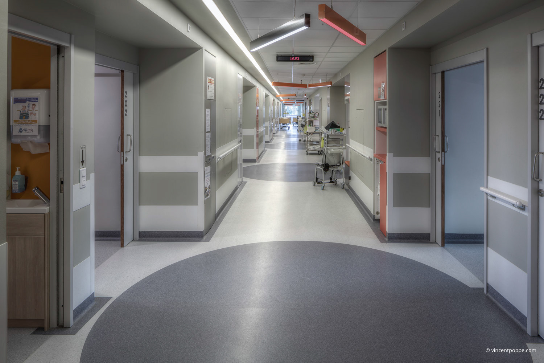
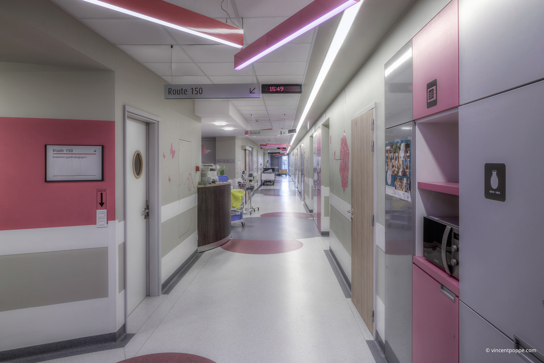
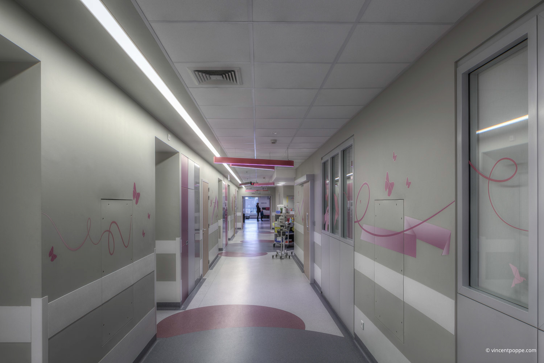
The CNDG project in Gosselies consists of a renovation of the facades as well as an extension of the clinic. The existing building presents a very diverse morphology made up of 5 main blocks of different heights and some of smaller volumes, scattered around the framework formed by these 5 blocks, presenting a rather un-aesthetic image. ASSAR ARCHITECTS has designed the dressing of the exterior envelope. The façades have been re-worked with a view to simplifying them and making them uniform, giving a coloured identity to the ensemble which is in harmony with the aesthetic of the front part. Bajart S.A. was involved in the renovation of exterior facades in laying new frame and cladding, as well as the complete renovation of the floors of some services with the installation of new partitions, new interior woodwork and new wall coverings and paintings. Owner / Maitre d'Ouvrage : CNDG Gosselies Architect / Architecte : ASSAR ARCHITECTS Builder / Entrepreneur : Bajart S.A.



















